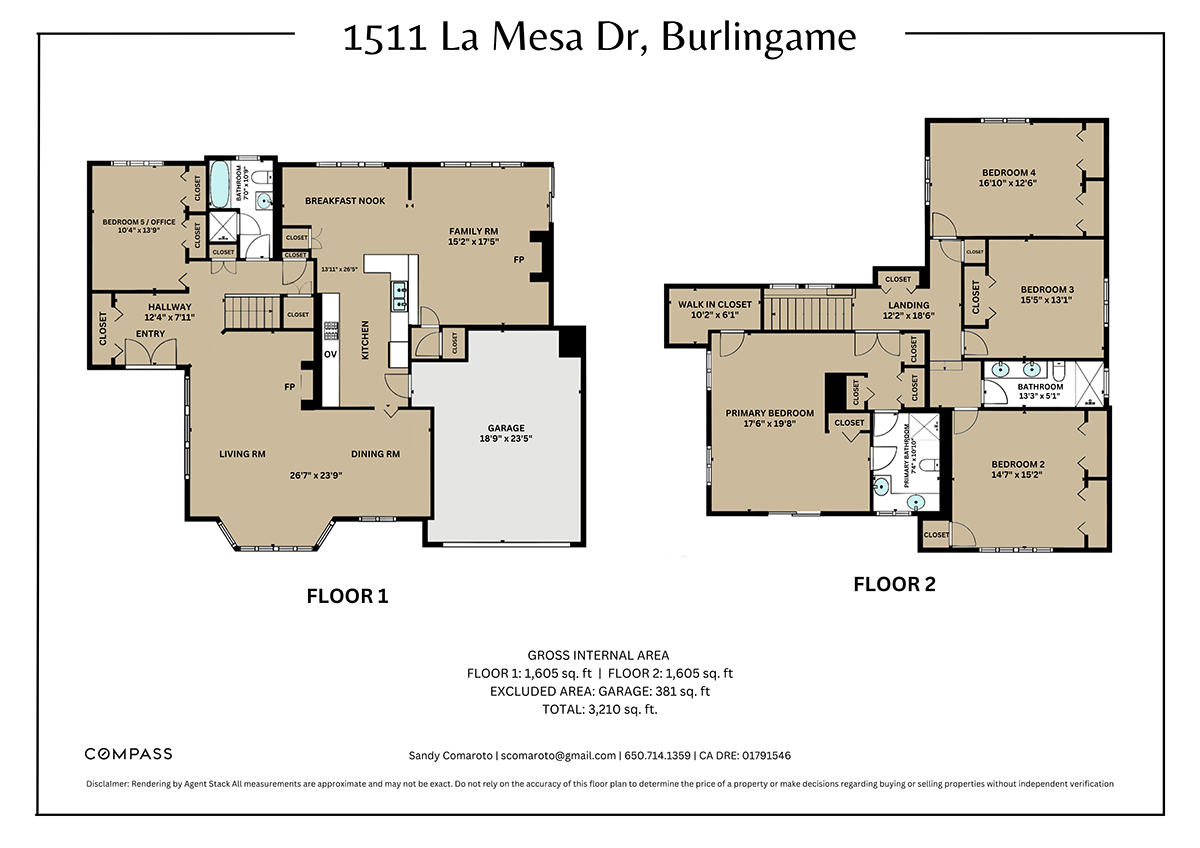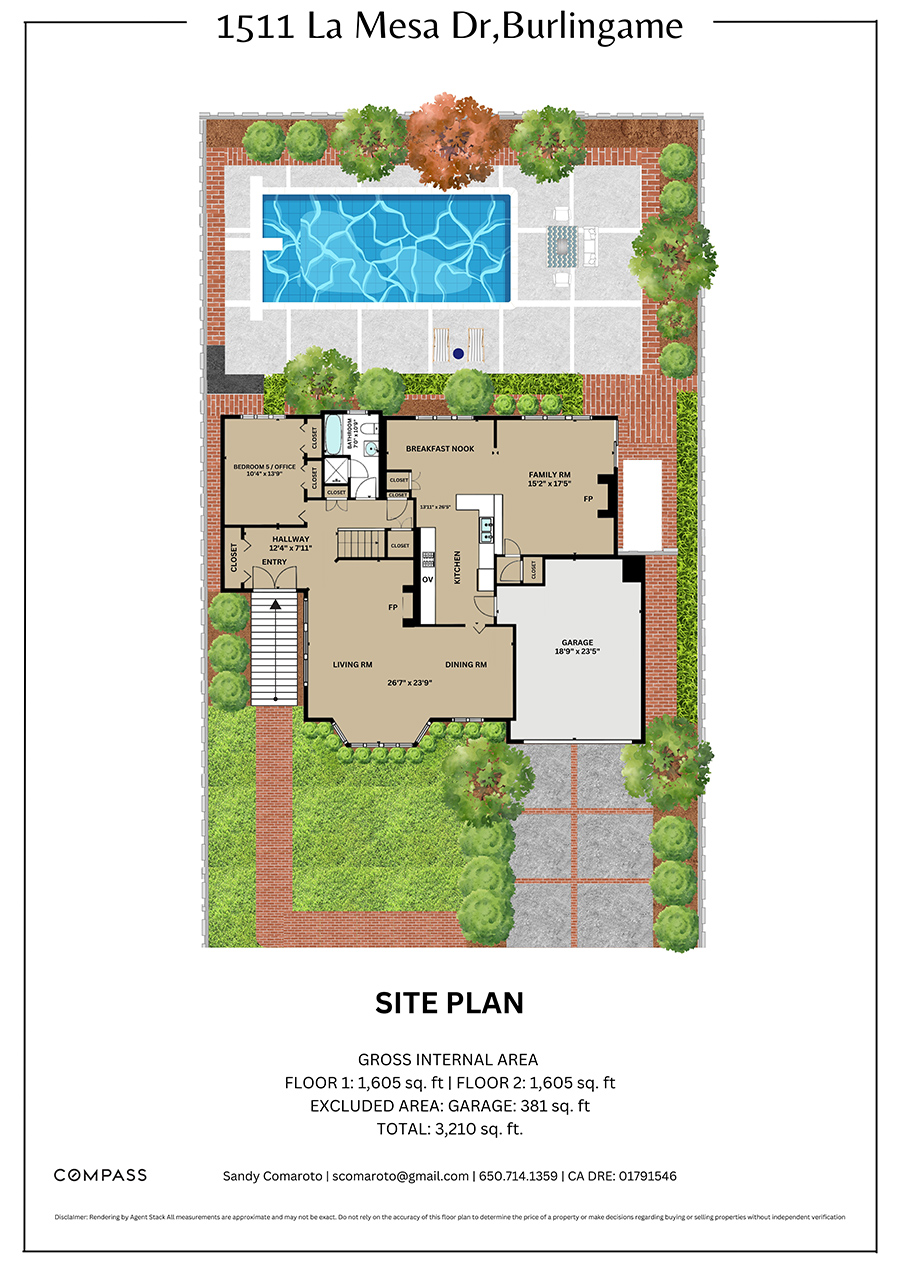Classic Design & Pool in Burlingame Hills
1511 La Mesa Drive, Burlingame
Fresh updates and classic traditional style define this spacious home with a nod to Monterey Colonial style, highlighted by a wraparound upstairs covered porch. Refinished hardwood floors and new carpet complement wood-paneled coffered ceilings in some rooms and abundant built-in cabinetry throughout. The kitchen and family room are certain to be the home’s central gathering spot with sliding glass doors to the rear grounds and pool tucked away on an elevated terrace. There are 5 spacious bedrooms, including one on the main level that is currently customized for a home office. The primary suite, opening to the wraparound porch, and three additional bedrooms are positioned upstairs. Located on a non-through street with direct access to hiking trails at Mills Canyon Park, this home is equally convenient to San Francisco and Silicon Valley and has access to top-rated Burlingame schools.
Offered at $3,198,000
Summary of the Home
- 5 bedrooms and 3 baths on two levels
- Approximately 3,210 square feet (per County records)
- Classic curb appeal with elements of Monterey Colonial style, including a wraparound upper-level covered porch; graceful Japanese maples and colorful rhododendrons enhance the setting
- Double doors with inset ovals of leaded glass open to a traditional foyer with marble tile floor and brass ceiling light
- Formal living and dining room combination has refinished hardwood floors, a gas-log fireplace outlined in marble, chandelier in the dining area, and front bay window
Read More
- Large eat-in kitchen with wood-paneled coffered ceiling and engineered wood floor; white cabinetry throughout is topped in marble-style quartz with iridescent mosaic tile backsplashes
- Stainless steel appliances include a GE gas cooktop, two Thermador ovens, Bosch dishwasher, and Sub-Zero refrigerator with cabinet panels
- Inviting family room open to the kitchen has new carpet, a gas-log fireplace, wall of built-in cabinetry, and wood-paneled coffered ceiling; sliding glass doors open to the rear yard and pool
- Main-level bedroom currently customized for office use with built-in cabinetry on three sides and parquet wood floor
- Main-level bath with pedestal sink, tub, and glass-enclosed shower
- Upstairs primary bedroom suite has a ceiling fan, sliding glass door to the wraparound covered porch, large walk-in closet, and en suite bath with dual-sink vanity and glass-enclosed shower
- Three additional upstairs bedrooms, each with significant closet space, are served by a bath with basketweave marble floor, dual-sink vanity, and glass-enclosed shower
- Other features: attached 2-car garage with laundry area, sink, built-in cabinetry, and finished floor; security alarm; central air conditioning
- Spacious and private rear yard with elevated terrace with large pool
- Lot size of approximately 7,680 square feet (per County records)
- Non-through street with direct access to trails at Mills Canyon Park
- Top-rated Burlingame schools: Hoover Elementary, Burlingame Intermediate, Burlingame High (buyer to confirm)
Photos
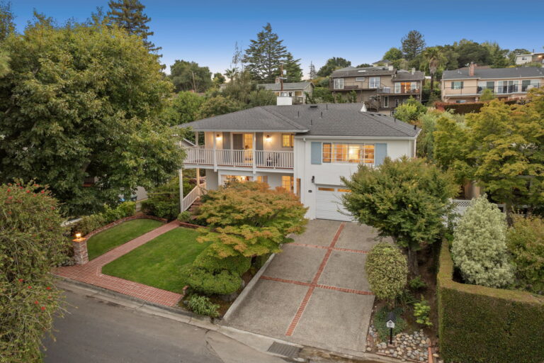
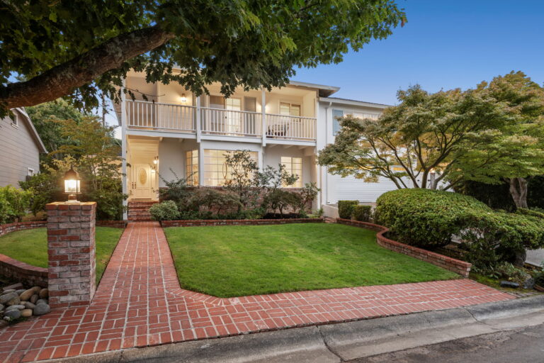
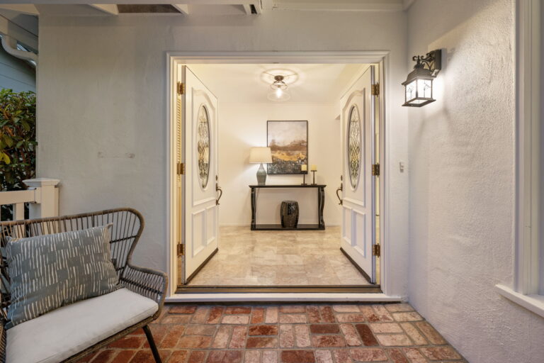
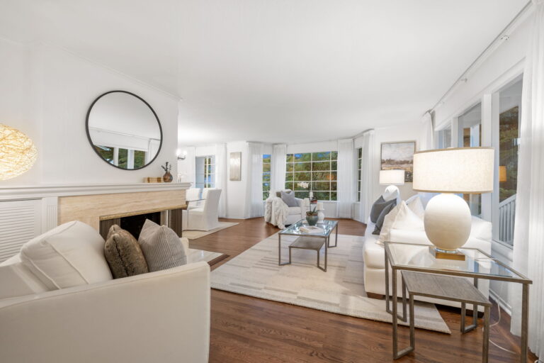
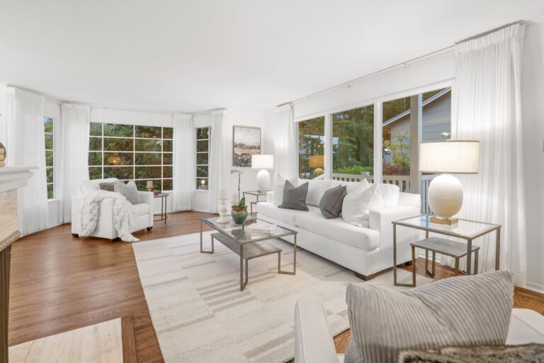
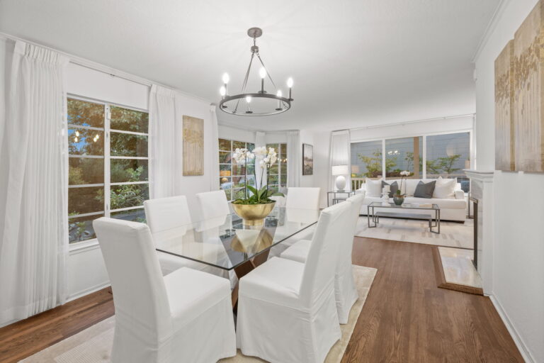
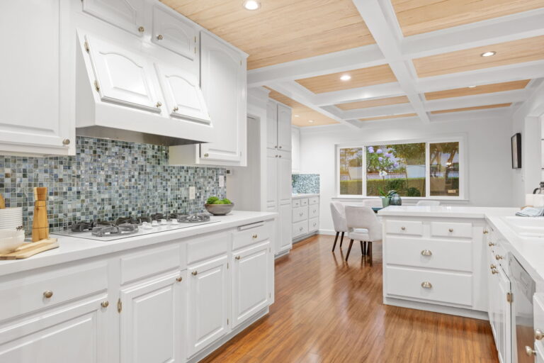
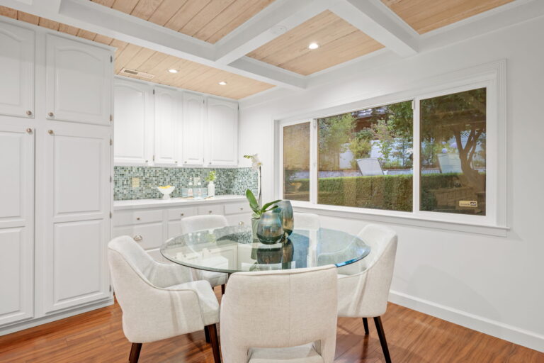
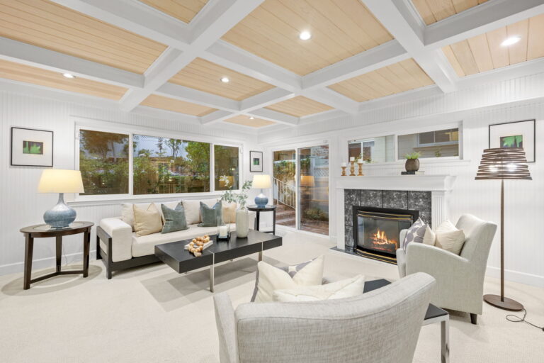
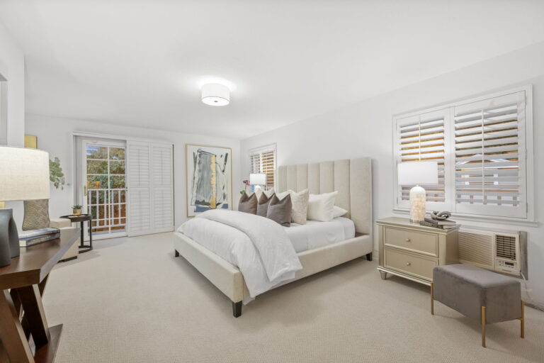
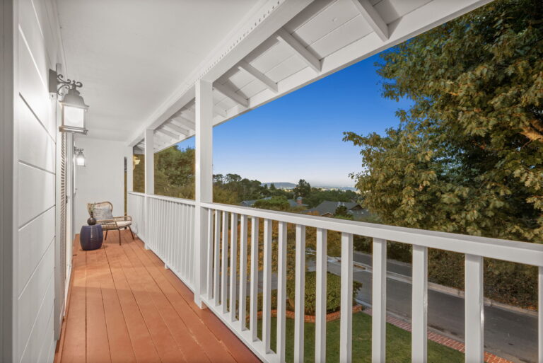
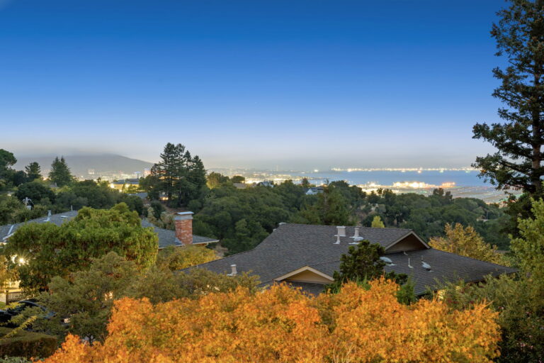
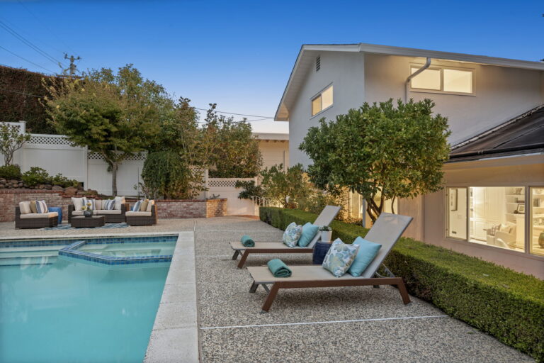
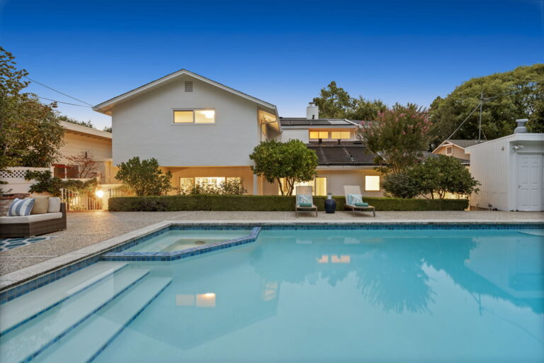
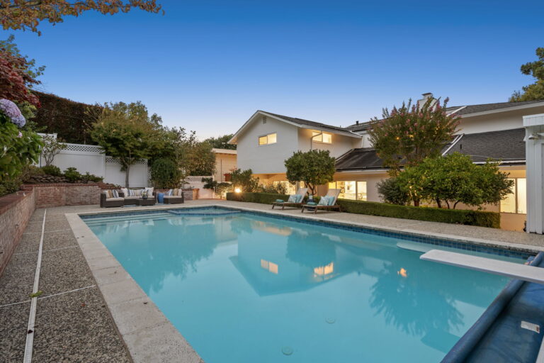
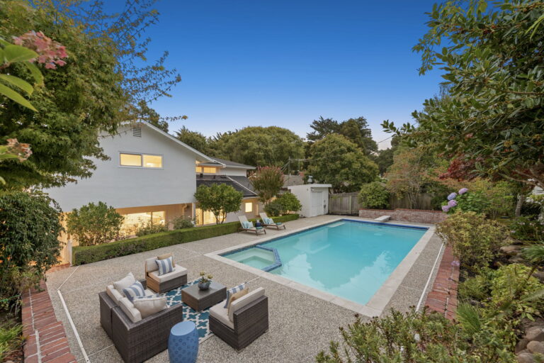
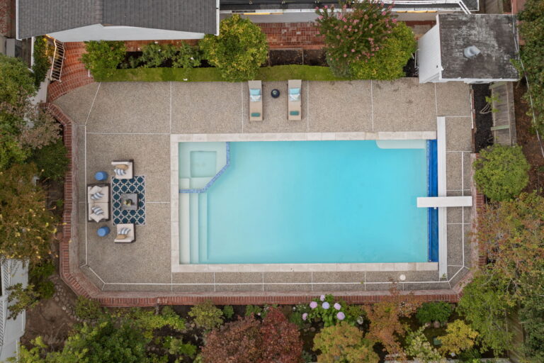
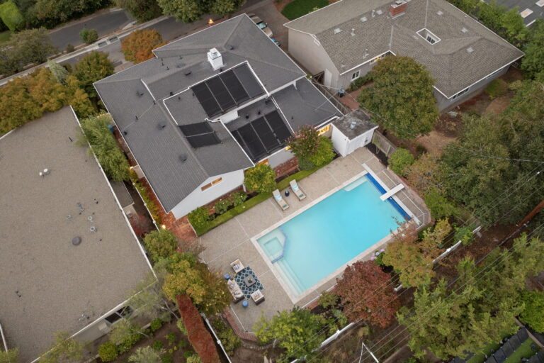
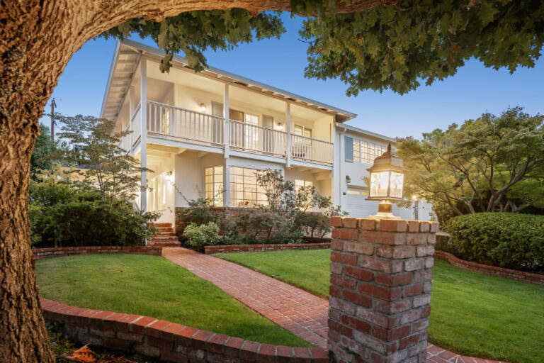
Video
3D TOUR
brochure
Floor Plans / Site Map
